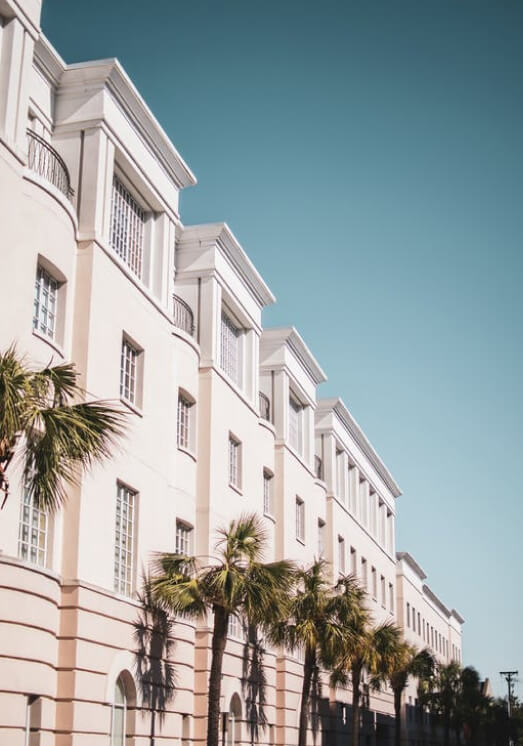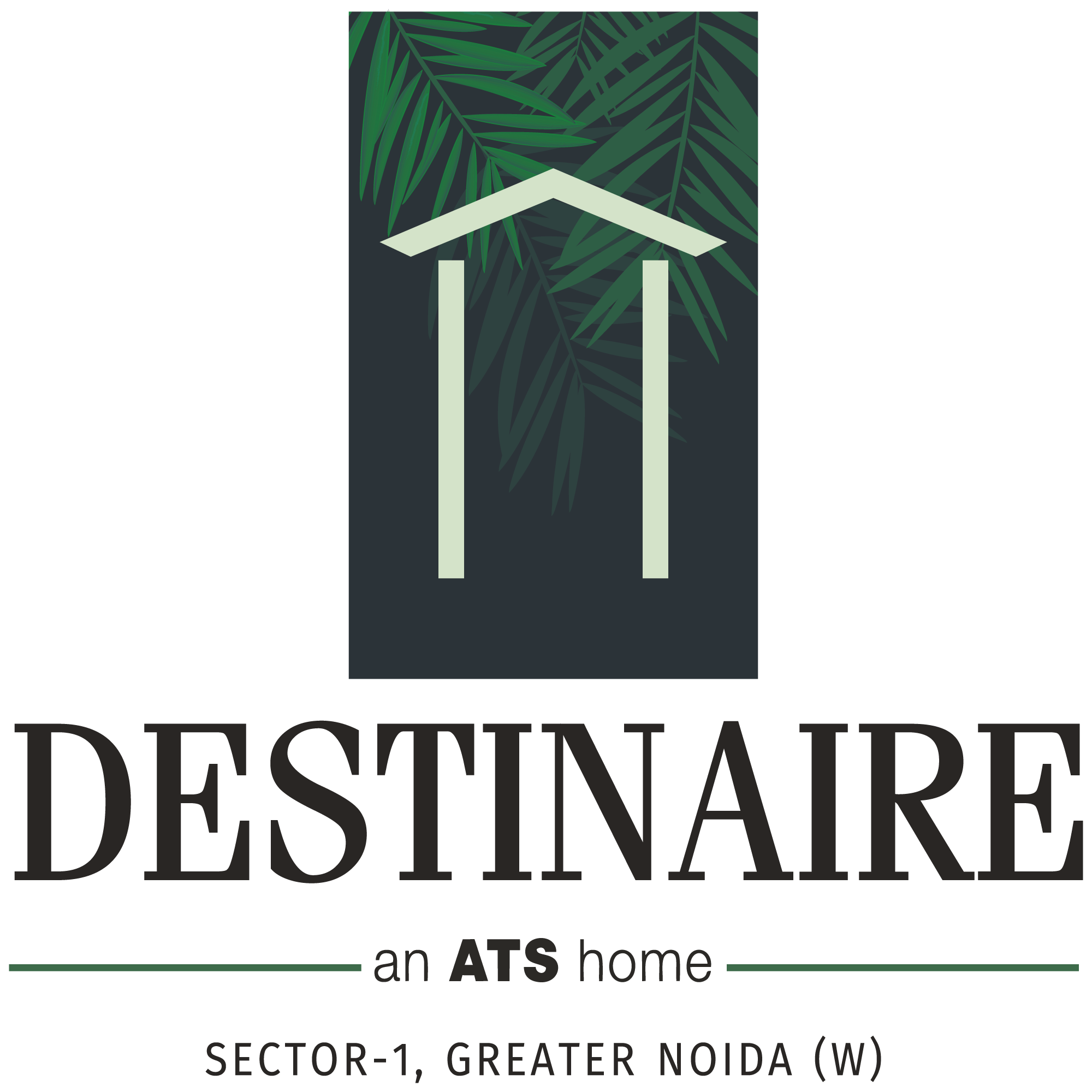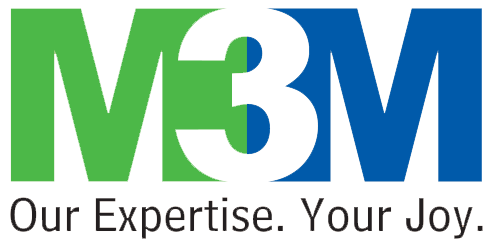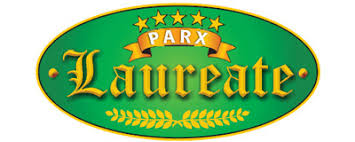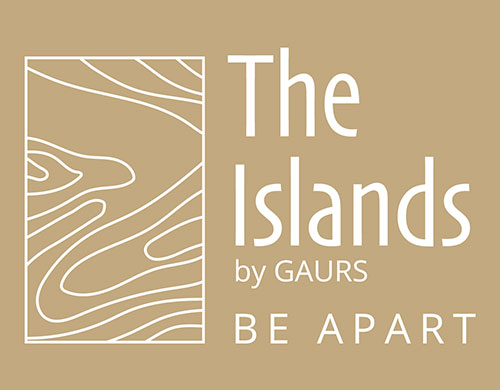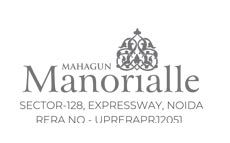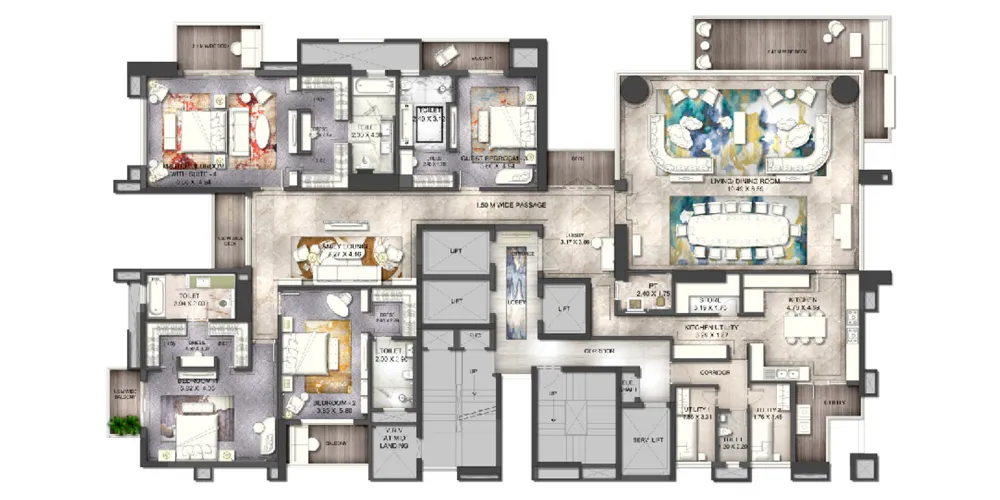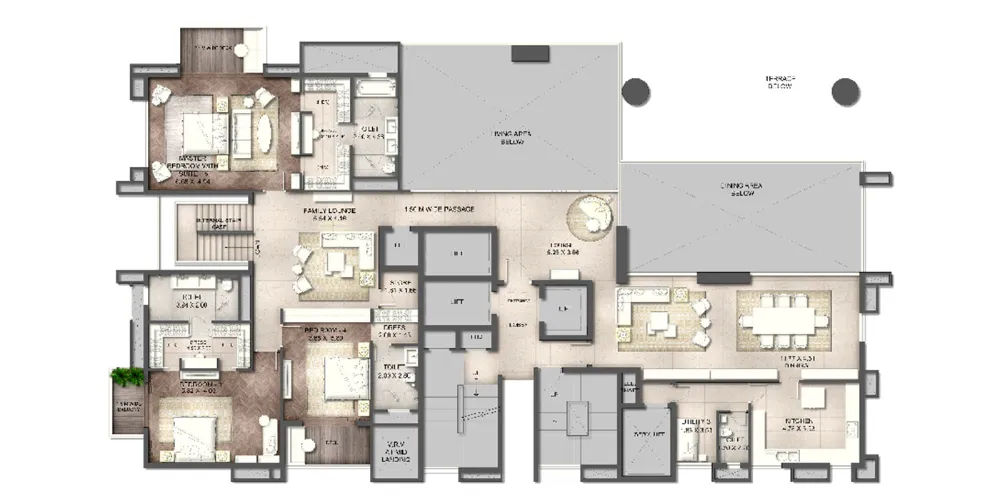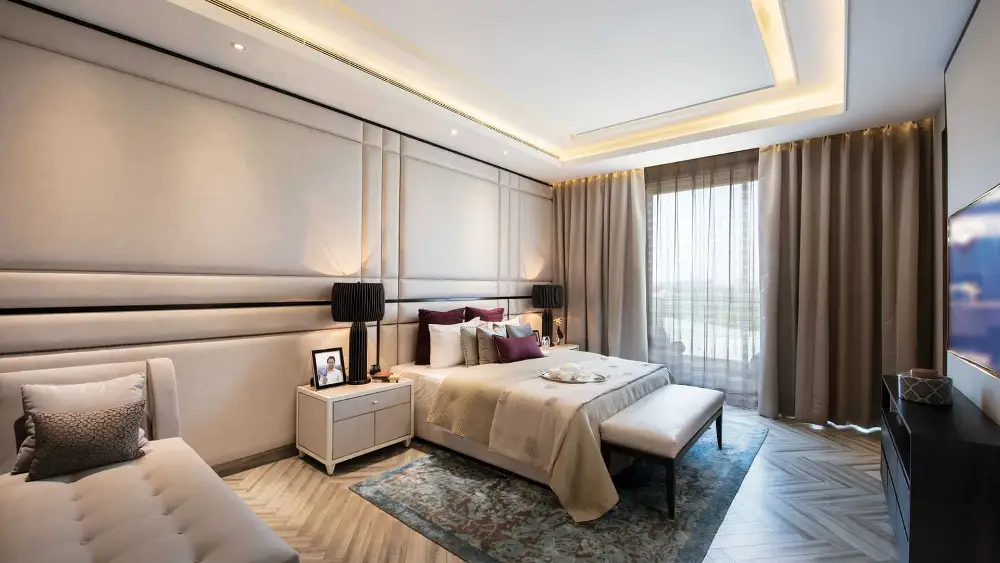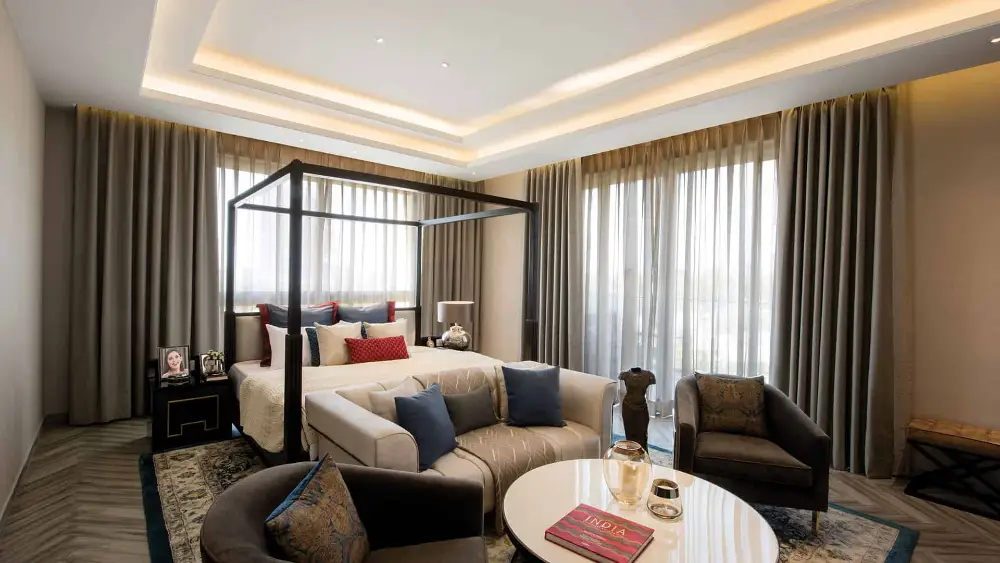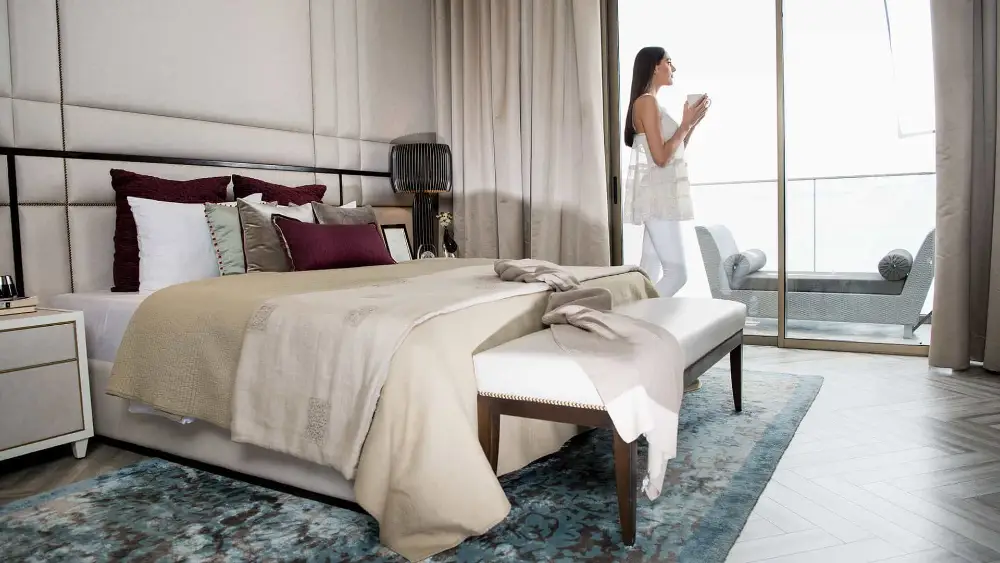
sector 124 Noida
Overview
ATS Knightsbridge
ATS Knightsbridge is a residential project developed by ATS Infrastructure Ltd. in sector 124 of Noida, Uttar Pradesh, India. The project offers a range of luxurious apartments with modern amenities and facilities to provide its residents with a comfortable and convenient lifestyle.
Features of ATS Knightsbridge include a well-equipped gym, a swimming pool, a clubhouse, a jogging track, a landscaped garden, round-the-clock security, and much more. The apartments are spacious, well-lit, and offer scenic views. The majestic ATS Knightsbridge starts at ₹ 9 Cr. This 6.15-acre development comprises 5 magnificent 47-story skyscrapers. Inside, uber-sized 4-bed residences, each sprawling across an entire floor - play host to the powerful and the influential.
The project is located in a prime area, close to several important locations such as schools, hospitals, shopping centers, and transportation hubs. This makes it an ideal option for those who are looking for a comfortable and convenient lifestyle.
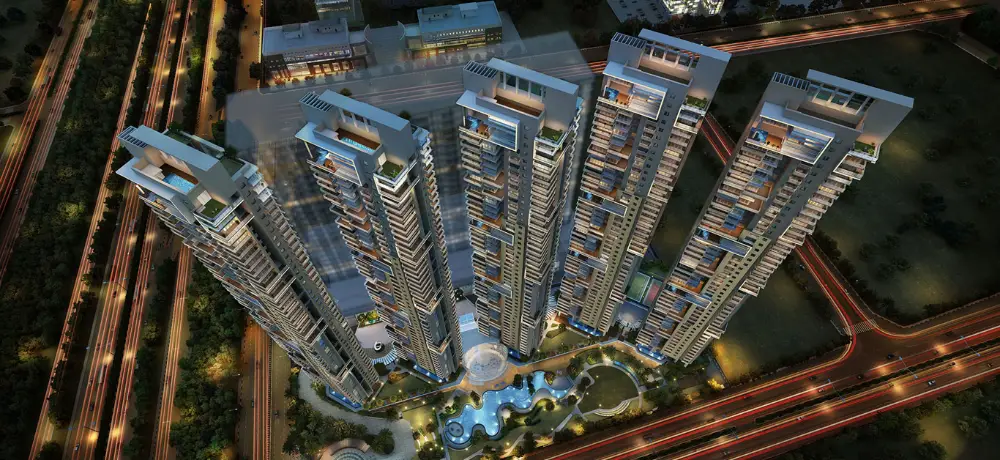
4/6 BHK | 6.15 Acres | Luxury Apartments
Under Construction
Status
6.15 Acres
area
6000.00 sq.ft
Sizes
Features
User Selling Point
- 6.15-acre Development
- 5 Imposing Skyscrapers 47 Floors Each
- 215 Sun Drenched Units of 557+ Sqm Residences on Individual Floors
- Swanky 3,252 Sqm Clubhouse
- Dedicated Concierge* Services
- Next Door to Hub Knightsbridge: Grade a Gold Rated Commercial & Retail Hotspot
- Highly Secure 3-Tier Security
- Gold-Rated Green Building
- Triple-height 5-star entrance lobby at upper ground level
- 3 elevators per core serving single apartment on a floor with a personalized elevator lobby
- One Apartment on One Floor, Floor-to-floor height of 12.5ft
Floor Plans
Gallery
Location Map
Connectivity
-
1.5 Kms
Sector 125 Noida
-
3 Kms
Atta Market
-
On the Tip of Mahamaya Flyover & Expressway Noida
-
Close to Mall of India
-
4 Kms
Golf Course Metro
-
5 Kms
Botanical Garden Metro
-
25 min.
Less Than 25 Minutes from South & East Delhi.
EMI Calculator
Enquire Now
Have any query, please fill the given details.
Buying
Helping you find, negotiate & buy
the perfect home
Selling
Maximising the value of your
property for sale
Post-Purchase Care
Resources & connections to help
your transition into a new home

