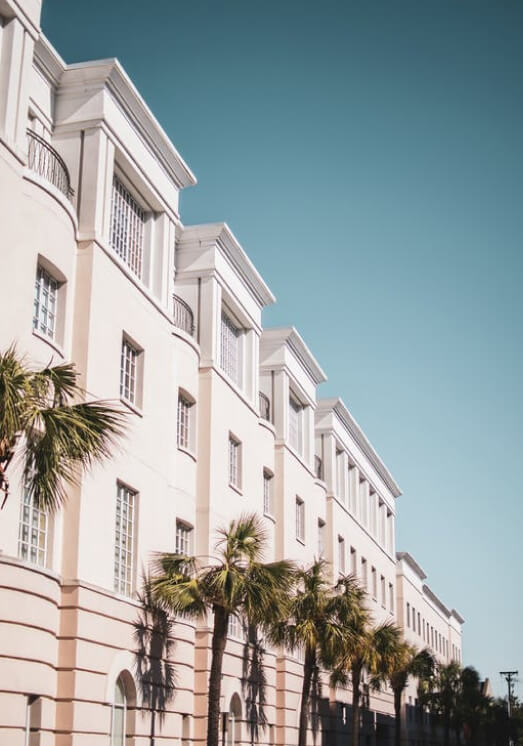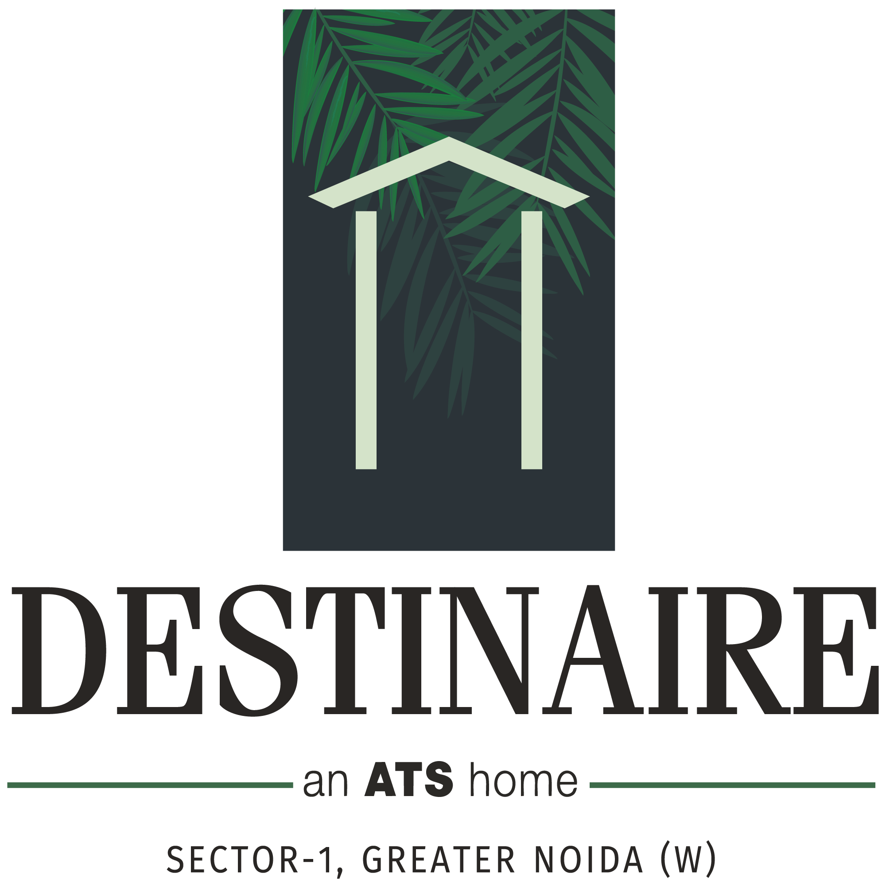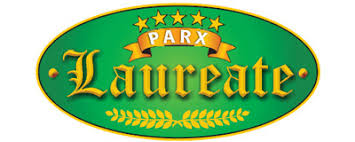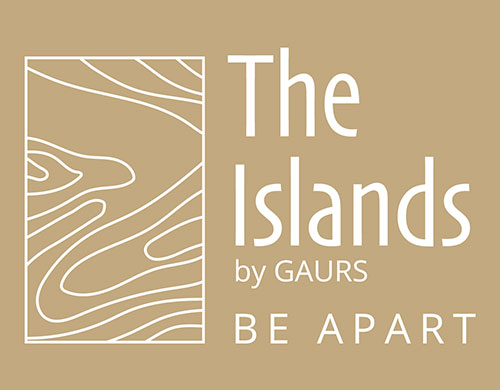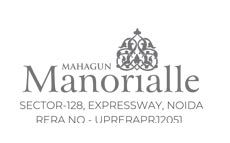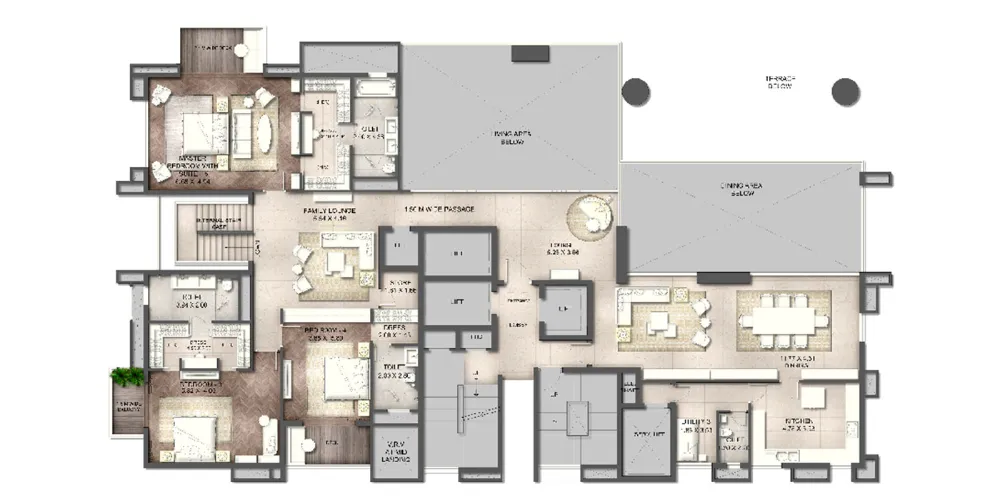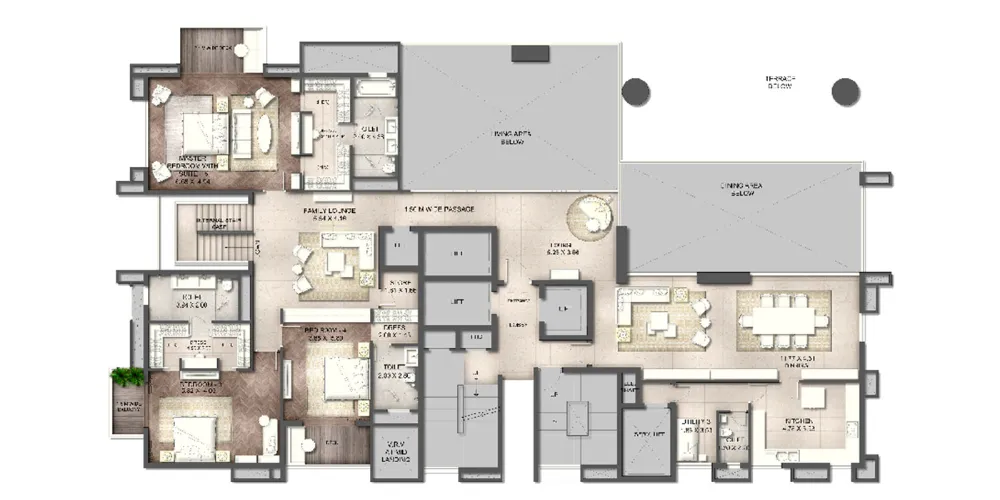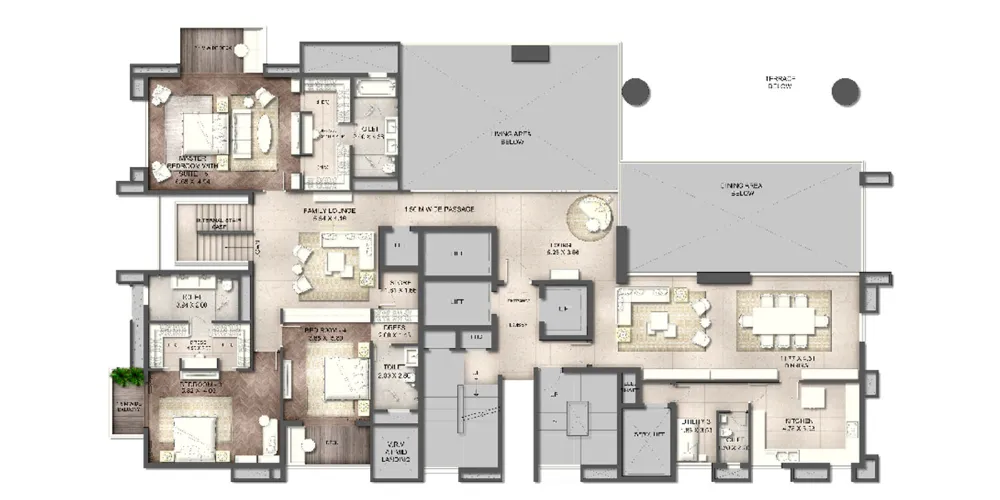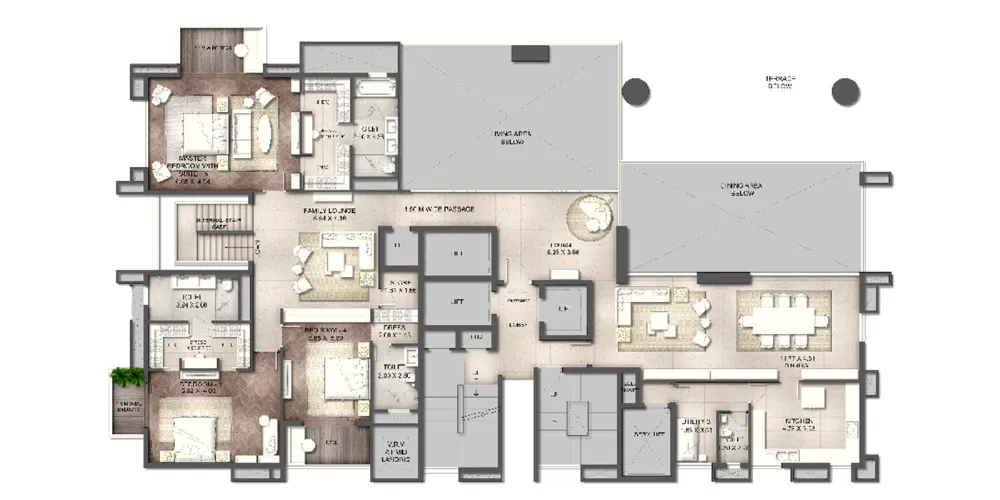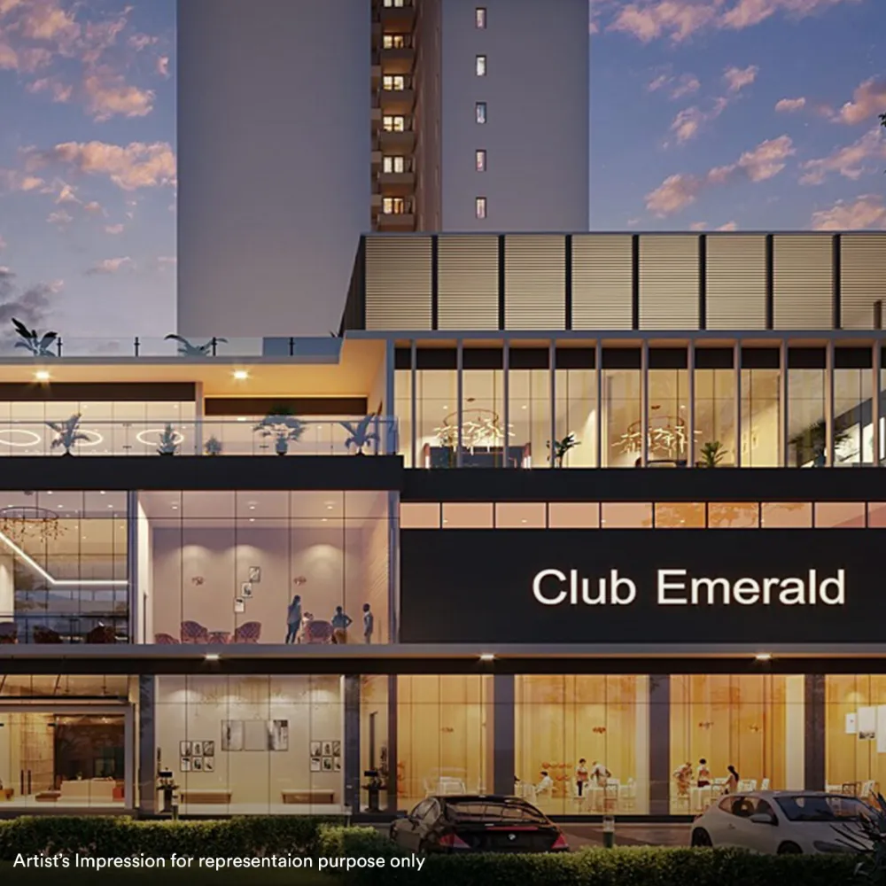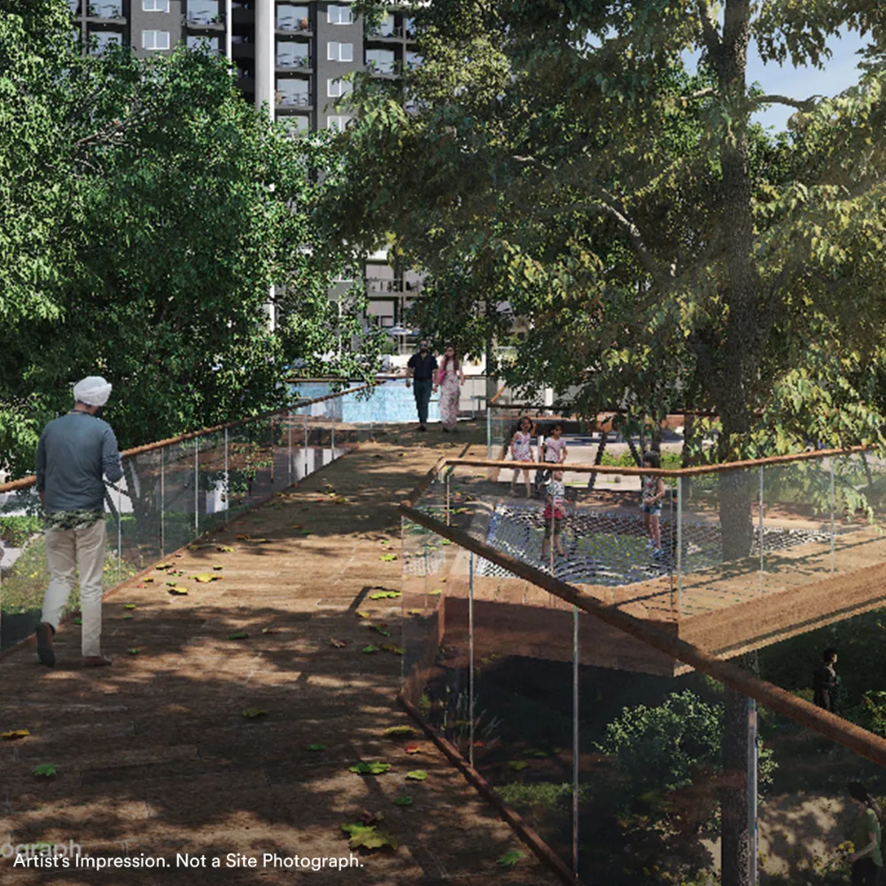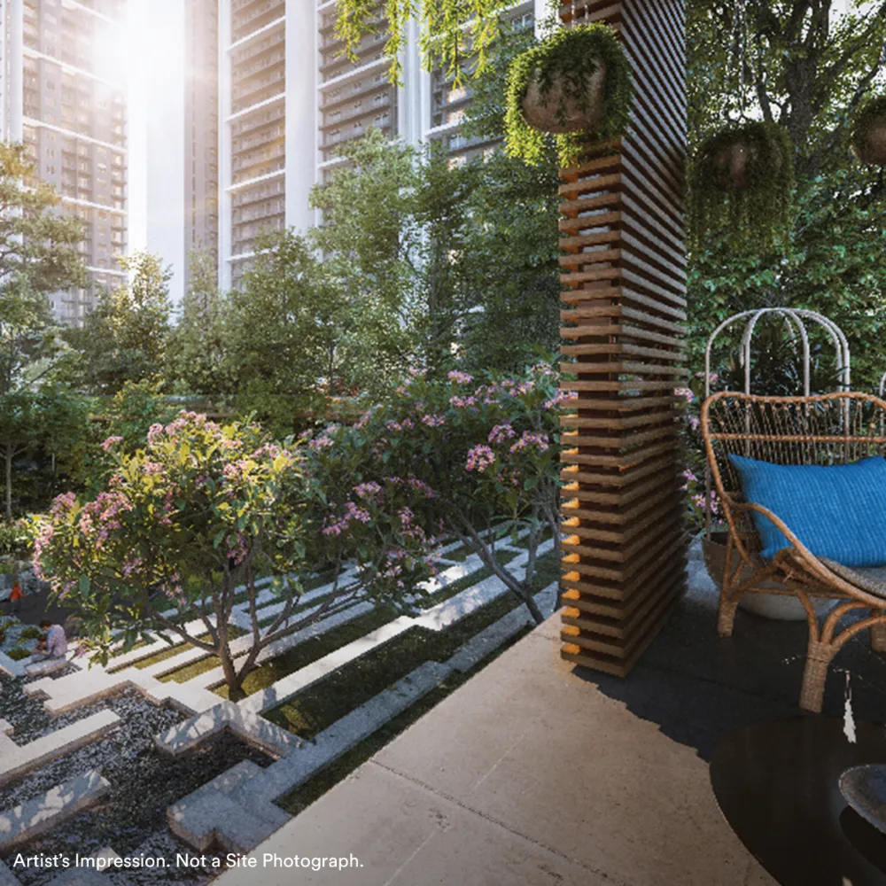
Sector 43 Noida
Overview
Godrej Woods
Godrej Woods is a luxurious residential project located in Sector 43, Noida. Spread across a sprawling area of 11 acres, this project offers premium 2, 3, 4, and 5 BHK apartments that are designed to provide residents with a comfortable and luxurious lifestyle. The project is being developed by Godrej Properties, one of the leading real estate developers in India.
The apartments at Godrej Woods are designed to provide residents with a luxurious living experience. The apartments are spacious and well-ventilated, with large windows that offer a stunning view of the surrounding landscape. The apartments are equipped with all modern amenities, including air conditioning, modular kitchens, and high-speed internet connectivity.
Godrej Woods offers a range of amenities that cater to the needs of modern residents. The project has a state-of-the-art clubhouse that features a swimming pool, gymnasium, spa, and sauna. The project also has a jogging track, a meditation center, and a yoga deck, which provide residents with the perfect opportunity to relax and rejuvenate. There is also a multipurpose hall, a kids' play area, and a landscaped garden within the project.
Godrej Woods is in Sector 43, Noida, which is one of the most sought-after residential areas in the city. The project is well-connected to other parts of the city, with easy access to major roads and highways. The project is also located close to several schools, hospitals, shopping malls, and restaurants, making it an ideal place to live.
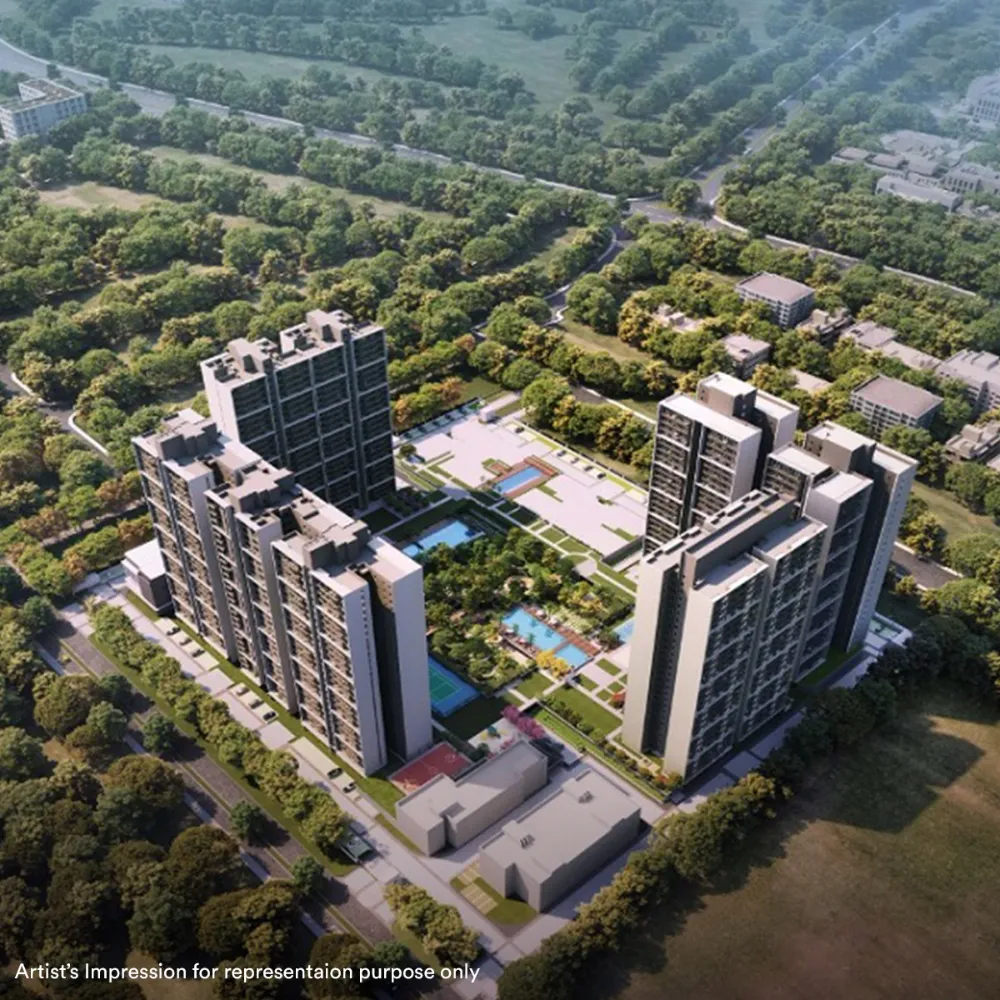
2/3/4/5 BHK | 11 Acres | Luxury Apartments
250 Units
size
2, 3, 4, & 5 BHK
Configuration
11 Acres
area
Features
Floor Plans
Gallery
Location Map
Connectivity
-
0.15 Kms
from Dadri Road
-
0.95 Kms
from Noida Golf Course
-
5 min.
to DLF Mall
-
15 min.
to IT Park
-
4.4 Kms
from World Trade Tower
-
4.4 Kms
from Shivalik Hospital
-
5.5 Kms
from Shivalik Hospital
-
15 Kms
from New Delhi Railway Station
-
29 Kms
from IGI Airport.
EMI Calculator
Enquire Now
Have any query, please fill the given details.
Buying
Helping you find, negotiate & buy
the perfect home
Selling
Maximising the value of your
property for sale
Post-Purchase Care
Resources & connections to help
your transition into a new home

