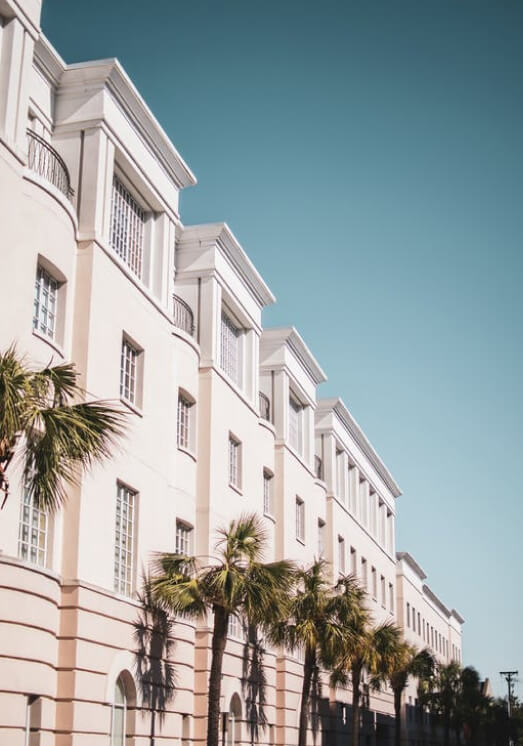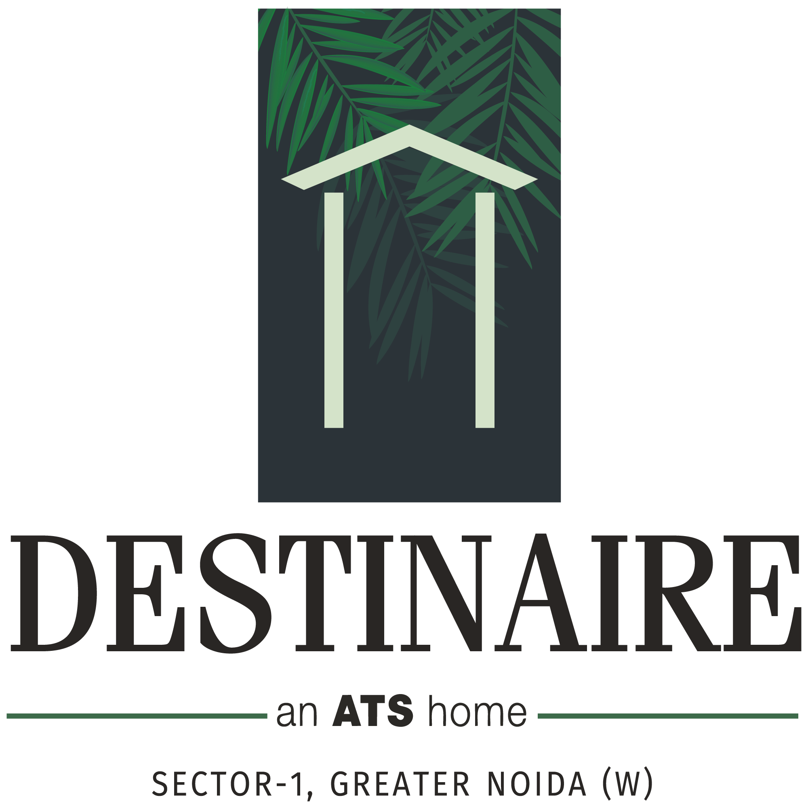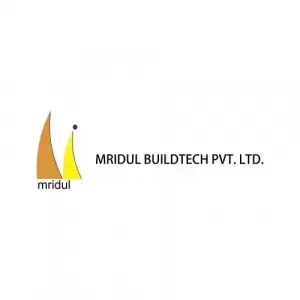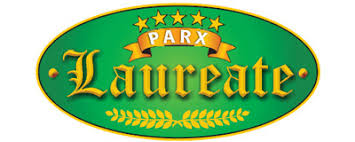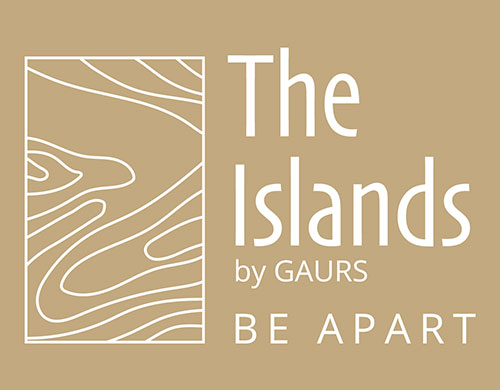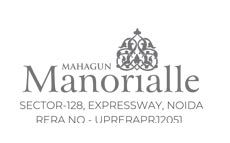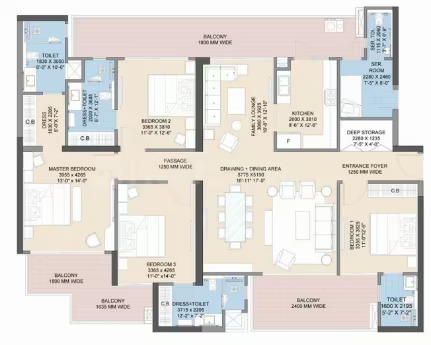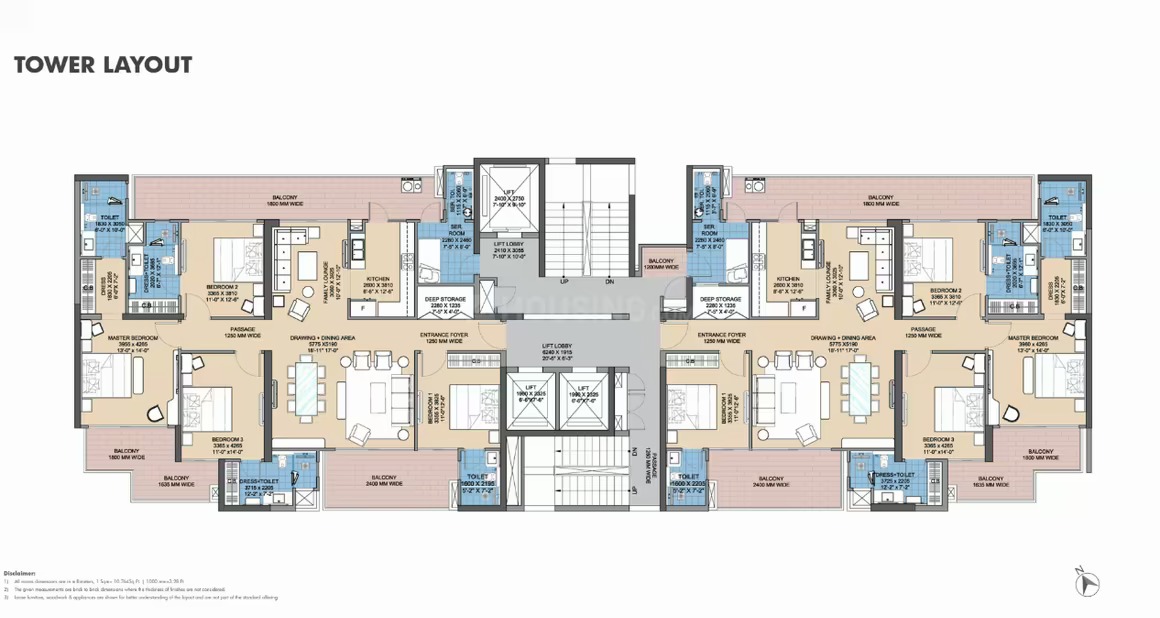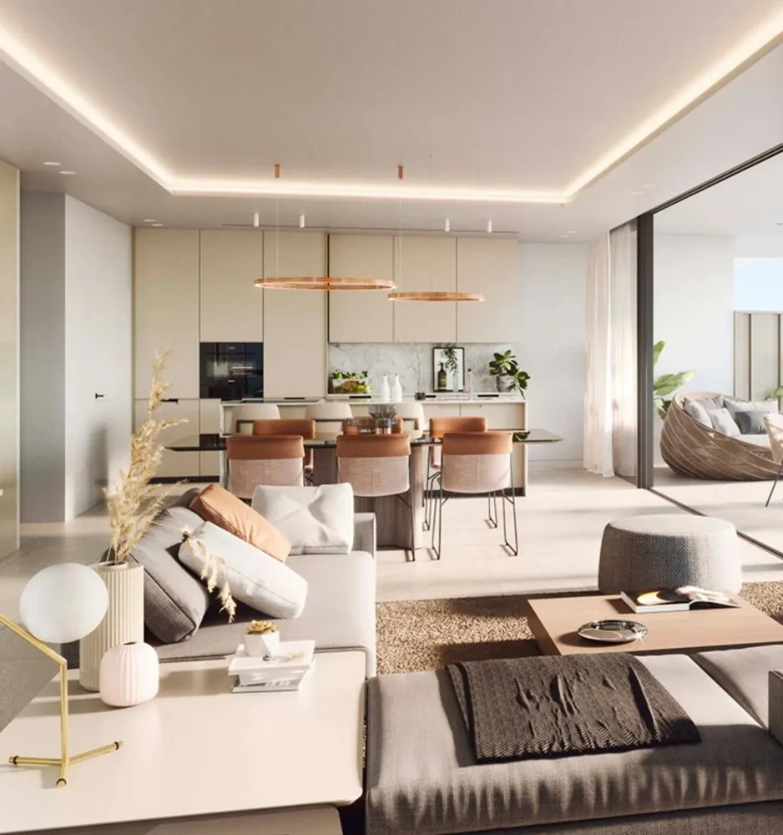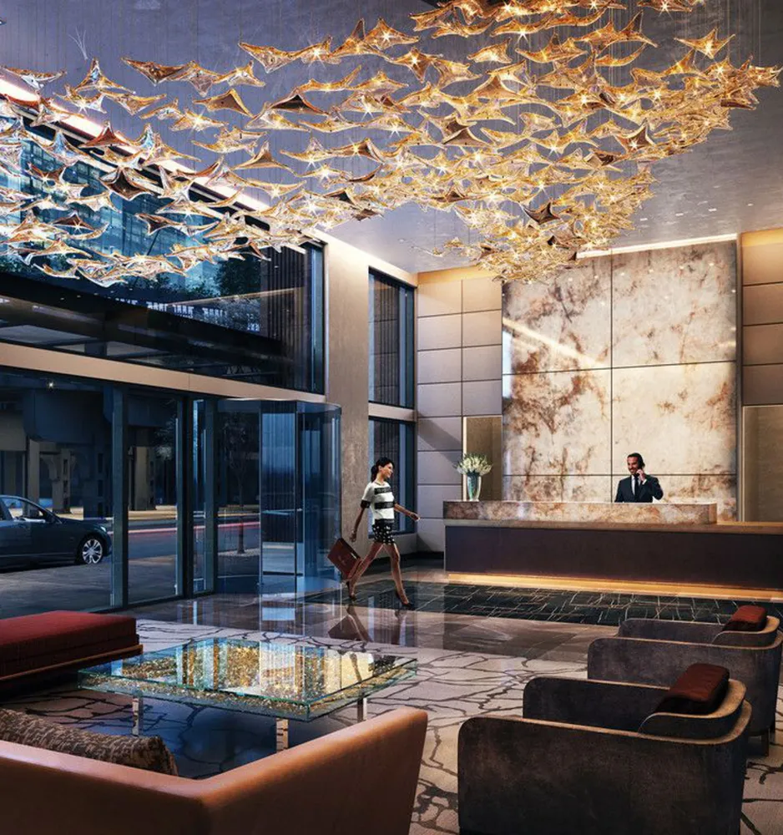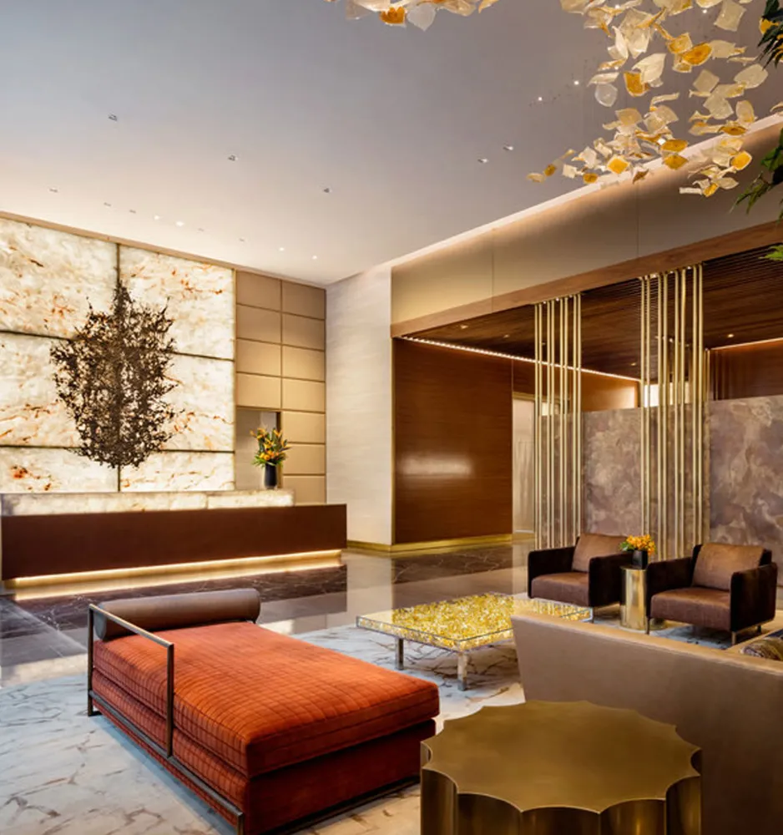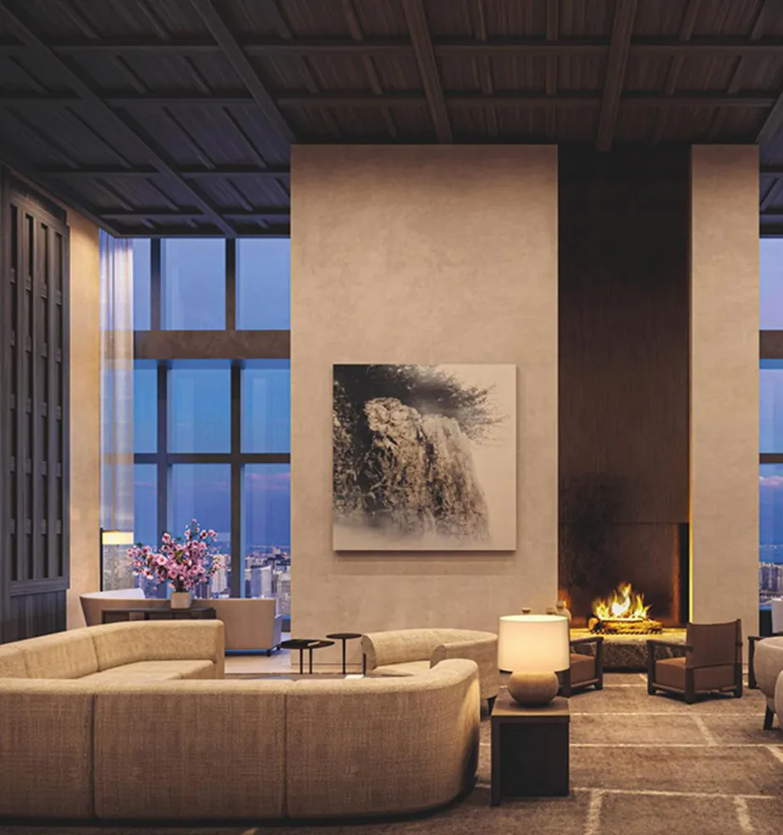
Sector-16B Greater Noida West
Overview
Gulshan Avante
When One Gets Fascinated by The Idea of a New Definition of Living, 'Forward' Is Where Your Inspiration Takes You. Something Original, Something New, Something 'Avante'. And That's How It All Came Together For 'Gulshan Avante', A New Benchmark in The Residential Segment of Greater Noida (West). At Gulshan Avante, experience a luxury lifestyle of quality & substance with the World Class amenities in premium locality of Greater Noida.
An exclusive Housing segment of 4 BHK luxury concept with all comforts & accessibility is located and surrounded by the most conveniently located Hub spots in Greater Noida, which makes it the best residential property to buy or invest. Site has an excellent location with connecting Highways (such as NH-09, FNG, Noida-Gr. Noida Expressway, Yamuna Expressway). It also has an excellent social connectivity and an easy reach to topmost educational hubs, Corporates, Hospitals, & Entertainment Hubs (such as Gaur City Mall, Galaxy Plaza).
You will undoubtedly adore your dream homes, which are just as unique as you are. Several families are enjoying life to the fullest in this pre-launch residential development. Come and hold hands with Thriving where the heavenly way of life is going to be in your grasp. Within a well-landscaped skyscraper, beauty is redefined. This is your chance to spend a happy future with your loved ones at the best location.
This development with a lot of people from different classes is making news and winning over homebuyers’ hearts. In a luxurious setting, the Gulshan Avante Sector 16B Greater Noida is a delightful experience that will excite your senses. The extraordinary environment in which you live changes how you live your life. This amazing creation aims to create a lively setting where beauty will be redefined. The modern clubhouse is perfect for socializing and promoting a healthy lifestyle. Moreover, one of the best aspects of Gulshan Avante is its green and relaxing surroundings. They have put much effort into creating a beautiful and tranquil environment. It is an ideal location for taking a break and enjoying the natural environment. All the plants and trees in the project enhance the whole atmosphere.
Gulshan Avante consists of 2 towers and offers apartments ranging from 3200 sq. ft. to 6000 sq. ft. so that individual and family residents will have ample space to meet their needs. There are 4 Bedrooms + Living + Dining + Family Lounge + Kitchen + Servant Room + 4 Toilets in the apartment. The spacious and well-designed apartments reflect a sense of grandeur and luxury. The development is constructed to a high standard, ensuring quality construction and attention to detail. As part of the project, individuals are also offered flexible payment plans, making it easier to realize their dream of owning an exclusive and luxurious home in Gulshan Avante. Developers make sure to provide options that fit different budgets and understand the importance of financial feasibility.
Living at Gulshan Avante will be synonymous with living in a peaceful, comfortable, and happy environment. The project combines luxury with convenience, creating the perfect blend for modern living. This project offers easy access to the heart of the city due to its prime location in Noida Extension, also known as Greater Noida West. All in all, Gulshan Avante is a residential development in Noida Extension that promises a delightful living experience. Its exquisite living spaces, premium amenities, and attention to detail are designed to exceed the expectations of its residents.
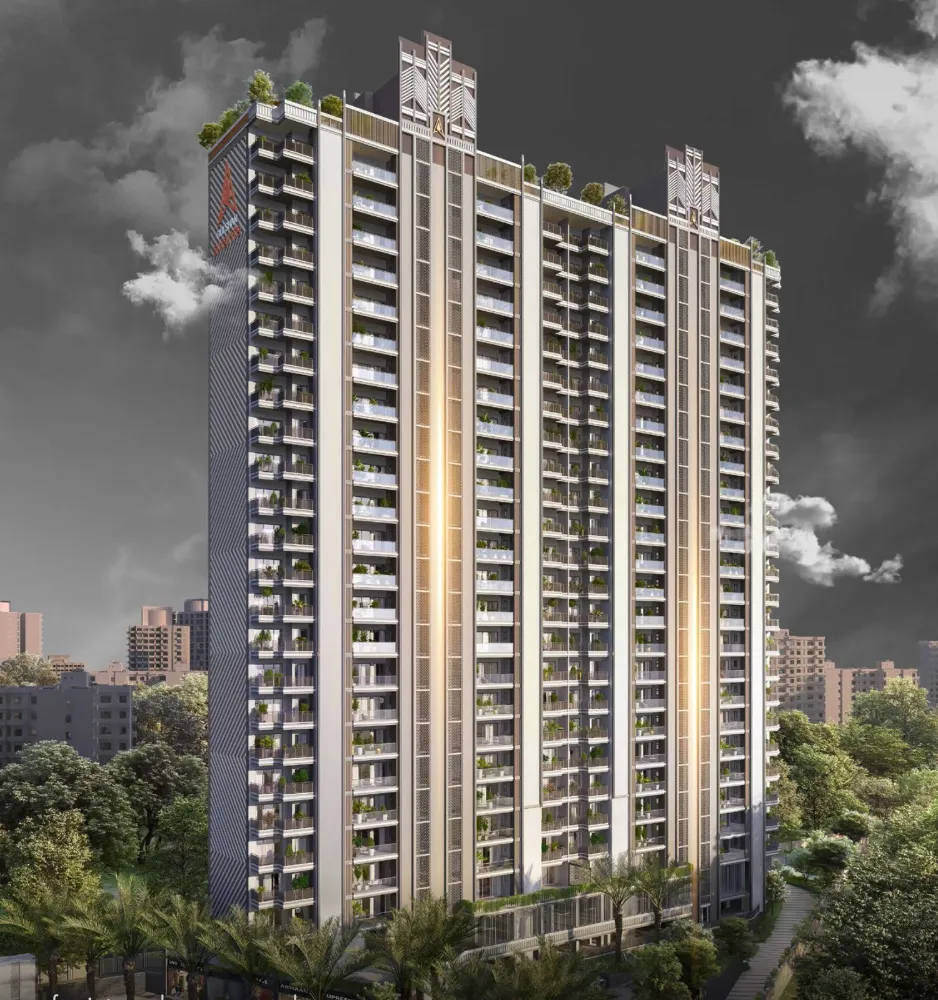
4 BHK | 3.68 Acres | Luxury Apartments
92
Units
3.68 Acres
Area
Min. 3200 sq.ft.
size
Features
User Selling Point
- Low Density project
- 4BHK Luxury Apartments designed with 2 units per floor.
- Iconic/State of the Art Elevations & facades
- Double Height Entrance Lobbies
- Excellent Cross Ventilation within the Apartment
- Floor-to-floor height of 3.50 m.
- Complete family sit-out area on deck.
- Bedrooms with Separate Dressers.
- Servant Room
- Certified Green Building
- Double height entrance lobby at ground level
- Elaborate fire detection and mitigation system
- Floor-to-floor height of 3.50 m. Heightened Ceilings giving large and open spaces in the apartment.
- Complete family sit-out area on deck.
- Sit out deck connected to the living room and plush green landscape.
Floor Plans
Gallery
Location Map
EMI Calculator
Enquire Now
Have any query, please fill the given details.
Buying
Helping you find, negotiate & buy
the perfect home
Selling
Maximising the value of your
property for sale
Post-Purchase Care
Resources & connections to help
your transition into a new home

